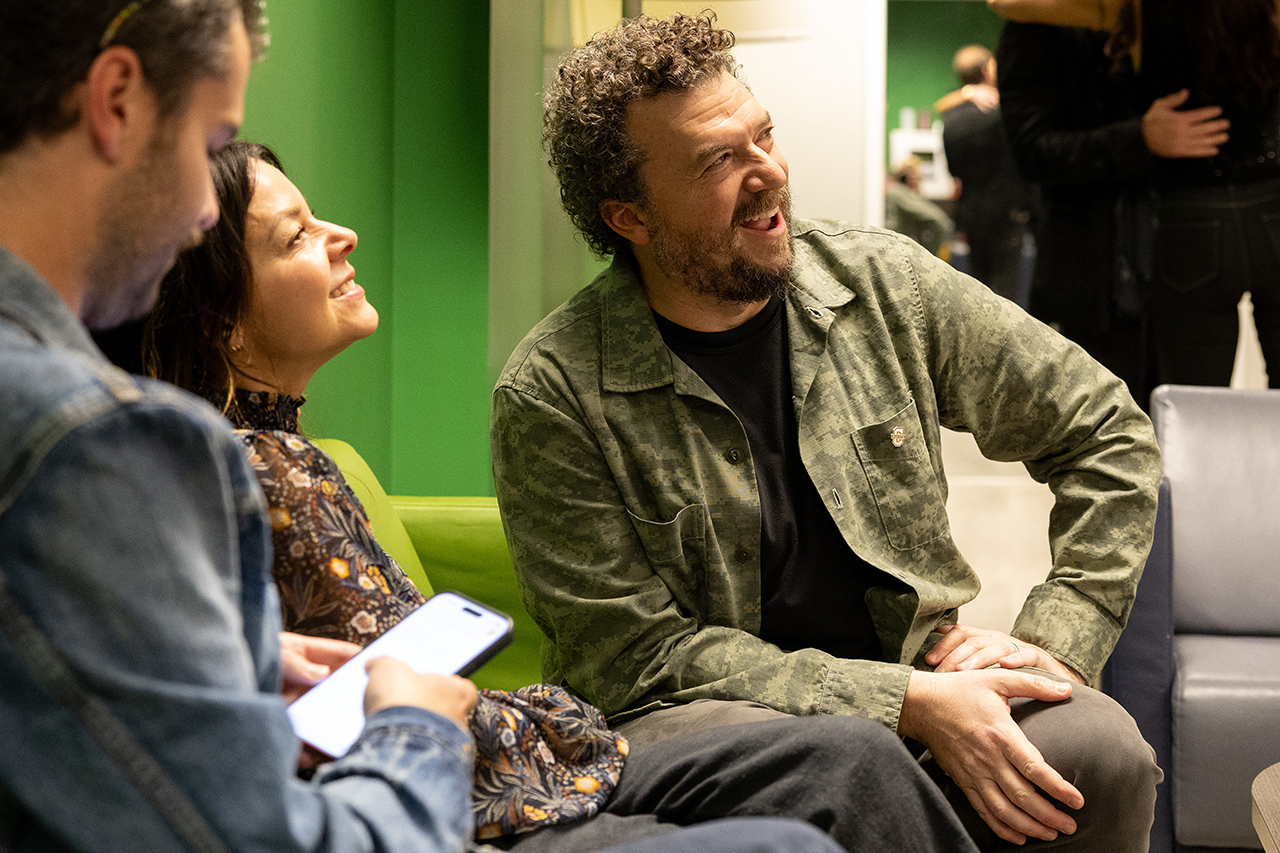College of Charleston to Celebrate Reopening of Arts Center
The celebration of the new School of the Arts building will take place on Saturday, Sept. 14, 2024, from 1–4 p.m.

Photos by Paul Cheney
The College of Charleston’s School of the Arts will celebrate the reopening of its Albert Simons Center for the Arts, 54 Saint Philip St., on Saturday, Sept. 14, 2024, from 1–4 p.m.
The community is invited to explore all four floors of the multimillion-dollar building, as well as the season opening exhibition of the Halsey Institute of Contemporary Art, located in the adjacent building. Guests can enjoy sweet treats while getting a taste of the 2024–25 event season through mini-presentations of studio art, music, theater, dance and more. Admission is free.
The reopening also coincides with the start of the school’s new dean, Jayme Host.
“Charleston has a unique, intimate and collaborative coterie in which I’m excited to join. I aim to strengthen the School of the Arts’ community presence as we collectively build local and global partnerships to continue bringing our students and audiences wondrous cultural experiences,” she says. “We’ll start this journey by revealing our newly renovated Simons Center for the Arts; this beautiful building bolsters our position as the artistic heartbeat of Charleston, as these spaces benefit our students as well as the community.”
Built in 1979, the Simons Center has been an integral part of Charleston’s artistic life, but it was originally built to accommodate no more than 800 students. Over the decades, the School of the Arts grew as the College grew. With the largest first-year class in the College’s history currently enrolled, the renovation of the facility, with updated spaces and technology, could not have come at a better time.

Designed by Liollio Architecture and HGA Design Firm, the reimagined Simons Center has over 99,000 square feet of bright and colorful spaces that are inviting to students and visitors alike. The colors featured throughout the building are inspired by iconic architectural features found on campus such as the blue-green door of Towell Library and the rich coral color of Randolph Hall.
Upgrades to the Simons Center include the following:
- A new courtyard with movable seating/staging on tracks
- A new two-story black box theater
- A state-of-the-art costume shop, scene shop and theater design studio
- All new studios for printmaking, drawing studios and sculpture (with new kilns)
- A digital lab and gallery/multipurpose room
- New music practice rooms and revamped dressing room spaces
- A new recording studio and updated lecture hall
- New seating in the Emmett Robinson Theatre and the Recital Hall
- A new stage floor, including custom-built orchestra pit/floor traps in the Emmett Robinson Theatre
- New seminar classrooms, as well as updated and enlarged classroom spaces
- New mechanical, electrical and plumbing systems and updated technological systems
- A cistern beneath parking lot that captures storm water fromthe roof and slowly releases into city storm water system
In addition to several safety upgrades – including three spray booths (in sculpture studio, scene shop and printmaking) for use of spray paints and other aerosols, improved and expended exhaust venting in studio spaces, a new dye vat for costumes and improved and enlarged acid room in printmaking area a with safety shower – the building includes sustainability features, such as motion sensors in all spaces, LED fixtures, a new independent energy plant, new doors and windows and all LED stage lighting systems in the black box theater.



